This “very attractive” Victorian home for sale has valley views and a studio in a converted coach house.
Sandford House, in Aylburton, is believed to have late 1700s origins but is primarily a Victorian property in character and architecture.
The property has been modernised throughout, while retaining period features such as archways, exposed beams and flagstone floors.
On the ground floor, the entrance hall leads through to the sitting room, which features a bay window and a fireplace with a log-burning stove.
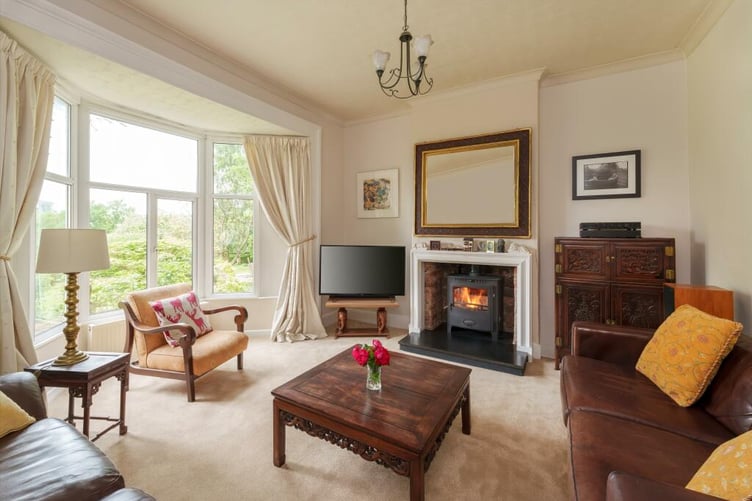
This room overlooks the valley, as does the dining room, while the kitchen and breakfast room has garden views and an AGA cooker.
Completing the ground floor, there is a flagstone hall with a boot/utility room, a shower room, and cellar access.

There are two upper floors, each of which feature two bedrooms and bathrooms with “superb” views.
Adjoining the house, there is an annexe, made up of two rooms which are currently used as a family room and a bedroom.
Outside, the grounds span 5.22 acres, including a farmyard, gardens and a seasonal pond.

There is a raised south-facing terrace, mature trees including fruit trees, and Ferneyley Brook running along the southern boundary.
Also in the grounds are former brick and tile pigsties, an open fronted log store and an adjoining stone chicken house.

Additionally, there is a former coach house which has been converted into a home office or studio with a mezzanine floor, a vaulted ceiling and a fitted kitchenette.
The property is for sale by Knight Frank for a guide price of £1,000,000.

The agent said: “A very attractive detached country property, full of character, with annexe, range of outbuildings and about 5.22 acres of land with superb views over a gentle valley, adjoining the Lydney Park Estate. “The property is an unlisted home which is principally Victorian in character and architecture, but is believed to have origins back to the late 1700s.
“Period features include archways, a tessellated floor in the entrance hall and a flagstone floor in the rear hall.
“There are exposed beams and roof trusses, coved ceilings and moulded architraves and a very attractive staircase with fine spindles rising to the first and second floors.”
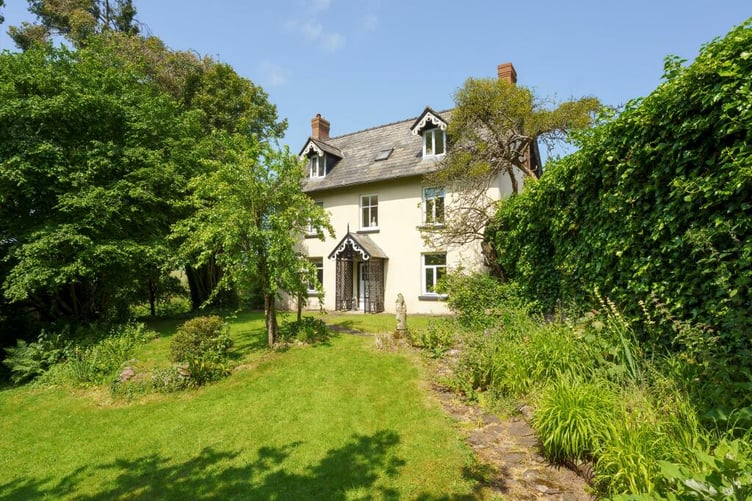
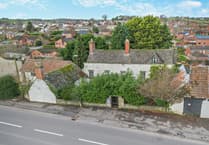
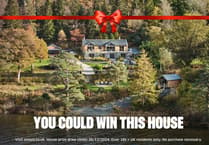
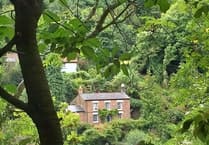
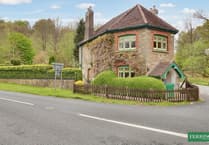
Comments
This article has no comments yet. Be the first to leave a comment.