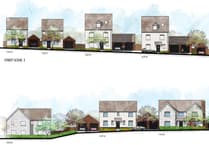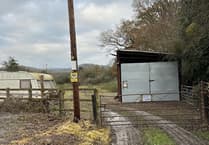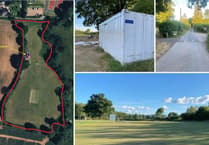A FARMER who wants to part demolish barns and replace them with five homes beside a Grade II-listed farmhouse has appealed after planners refused to give the green light.
David Awre was told last March by Forest Council planners that he needed to apply for full permission after turning down his bid for ’prior approval’ to build the homes at Guy Hall Farm in Northington Lane, Awre.
Planners said the scheme largely involved new work and didn’t qualify to be nodded through as just using existing buildings.
Mr Awre, who shares his surname with the Severnside village, says in his appeal to the planning inspector that the bulk of the work is converting the barns and should be classified as ’permitted development’.
A report on behalf of the application to council planners said a structural survey confirmed that the existing steel sections of the barns were capable of taking the proposed loads without the need for any strengthening, while the amount of demolition proposed would ensure "a significant buffer" between the proposed houses and the current farming activity.
And Forest Council conservation adviser David Haigh said that in principle he had no objection to the removal of "substantial redundant farm sheds" on condition that the conversions and parking and other residential clutter didn’t cause "greater harm" to the setting of the listed building.
However, the council noted that a previous ’prior application’ bid four years ago to change one barn to two houses had also been rejected.
Awre Parish Council opposes the scheme, telling planners: "Councillors agreed that not much vision or thought had been applied to this application for residential dwellings, particularly given the proximity to a listed building.
"It was felt that the development should complement the existing building and/or be of architectural interest."
The Forest Council’s drainage officer also said a lack of consideration had been given to potential flooding, while its sustainability officer said more information was needed about the potential use of the barns as night roosts for horseshoe bats or information about other sites they might be using.
Refusing to grant permitted development and saying the scheme needed a full planning permit, a council officer’s report said: "The site is located outside a settlement boundary within the open countrysideâ?¦ the works go beyond what can be done under permitted development as the elevations will be largely new construction and little of the existing building remains."
In addition, the provision of parking space required the demolition of a building that would need full planning permission, and the potential noise and smell from the farm could also have an impact on whether the houses were an "undesirable place to live".





Comments
This article has no comments yet. Be the first to leave a comment.