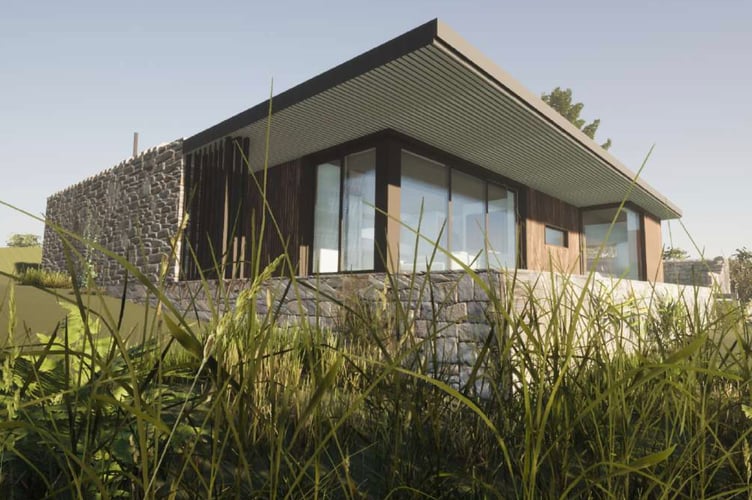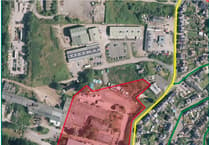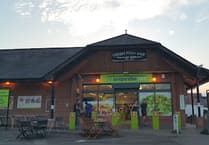A FAMILY’S hopes of a building a bespoke home has been dashed by a planning inspector who decided the design was not “truly outstanding”.
Steve, Susan and Phillip Dixon wanted to build the single storey house resembling a “tumble-down sheep pen” outside the settlement boundary of Gorsley.
Herefordshire Council will only allow building outside the boundary if certain criteria are met.
The family had argued that their self-build plan met one of them – that the proposal “is of exceptional quality and of innovative design”.

But dismissing that argument, planning inspector N Robinson said: “…there is little justification regarding what aspects of the design of the proposal make it of exceptional quality and there is no evidence before me that it would be truly outstanding.
“Whilst I have found that the proposal would have an acceptable effect on the site’s landscape setting, there is no suggestion that it would significantly enhance the site’s immediate setting. Given this the proposal would not represent ‘exceptional quality’.”
The Dixons appealed after the council refused their plan to build at Gorsley Common Road.
The main issues for the appeal were the effect on landscape character; and whether the appeal site is in a suitable location for housing with regards to the development plan.
The inspector was “satisfied that the level of effects on public views across the site of Linton Ridge would be acceptable. It was also found that: “The palette of materials would be appropriate to the site setting and the ‘tumbled down sheep pen’ design would not appear out of place within the site’s rural context.
“Given this I am satisfied that the dwelling would be sited and designed sensitively and would not result in harm to the area’s distinctive landscape or the village’s rural character.”
But the council’s most recent development plan “clearly sets out” where new housing should go and the proposal “would not accord” with that.
The inspector also rejected the argument that the plan should be allowed as there was an unmet need for self-build homes in Herefordshire.
The inspector concluded: “I find that the adverse impacts of allowing development would significantly and demonstrably outweigh the modest benefits of the delivery of one dwelling.” Lorraine Whistance, who prepared the design rationale for the house, said: “It was disappointing that the Inspector dismissed the appeal.
“This modest self-build house for the applicant was designed drawing inspiration from the site, its surroundings and the applicant's desire for a bespoke home, rather than replicating existing village architecture. “Instead, the design development specifically looked towards the cultural history and landscape of Gorsley and Linton.
“The Inspector agreed there was no landscape or visual harm arising from the design and siting of the dwelling.
“Two guiding principles were interwoven into this scheme, prioritising both environmental sustainability and biodiversity, demonstrating a proactive approach to sustainable house construction.
“The contemporary design would have surpassed minimum standards, aiming for net-zero carbon in its construction as well as implementing extensive biodiversity enhancement measures, even though self-builds are currently exempt from biodiversity net gain requirements.”





Comments
This article has no comments yet. Be the first to leave a comment.